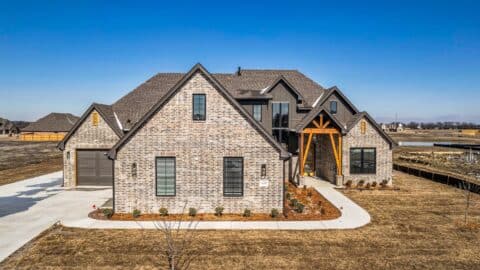
“DELMAR SL”
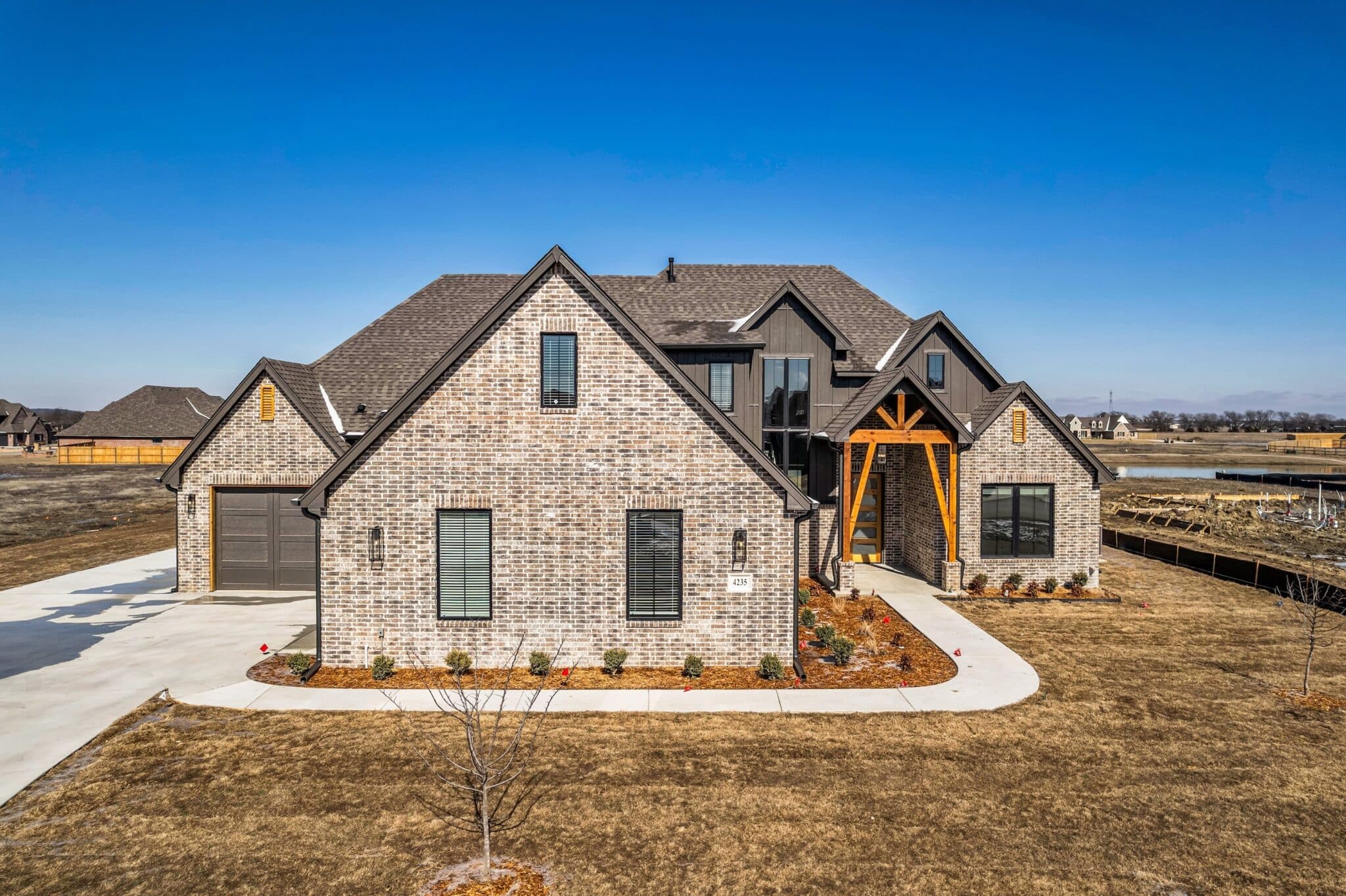
“DELMAR SL”
Boasting over 4000 sq ft, this 2 story home has 4 bedrooms with a flex space, as well a 4 full and 2 half baths, 3 3 car garage, and a huge gameroom. This is the perfect home for a large family that loves to entertain.


Boasting over 4000 sq ft, this 2 story home has 4 bedrooms with a flex space, as well a 4 full and 2 half baths, 3 3 car garage, and a huge gameroom. This is the perfect home for a large family that loves to entertain.
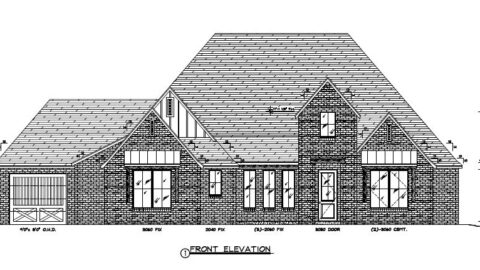

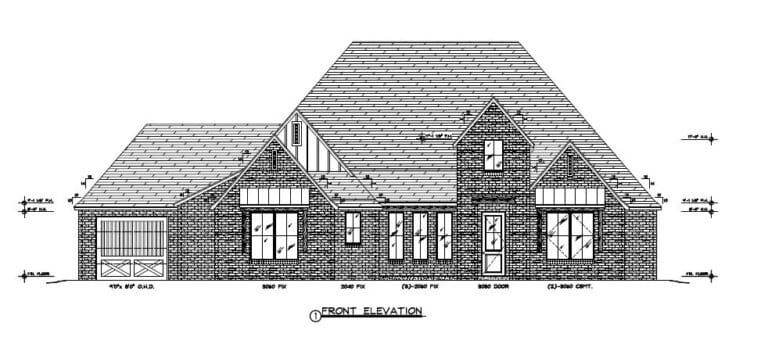
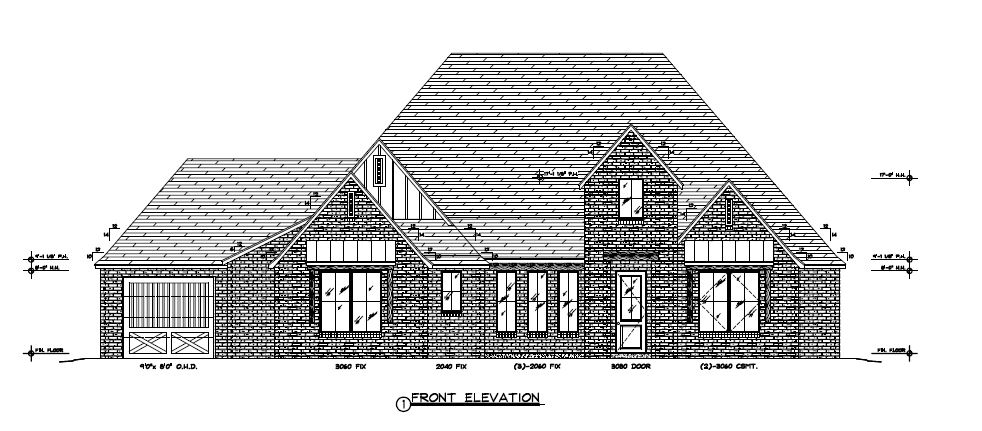
From our Leah series, The LEAH III plan is a 3 bedroom, 2 bath single story home that features a a large pantry and additional flex room
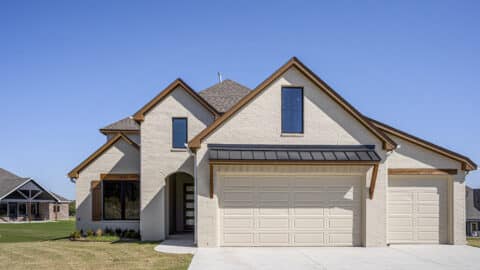
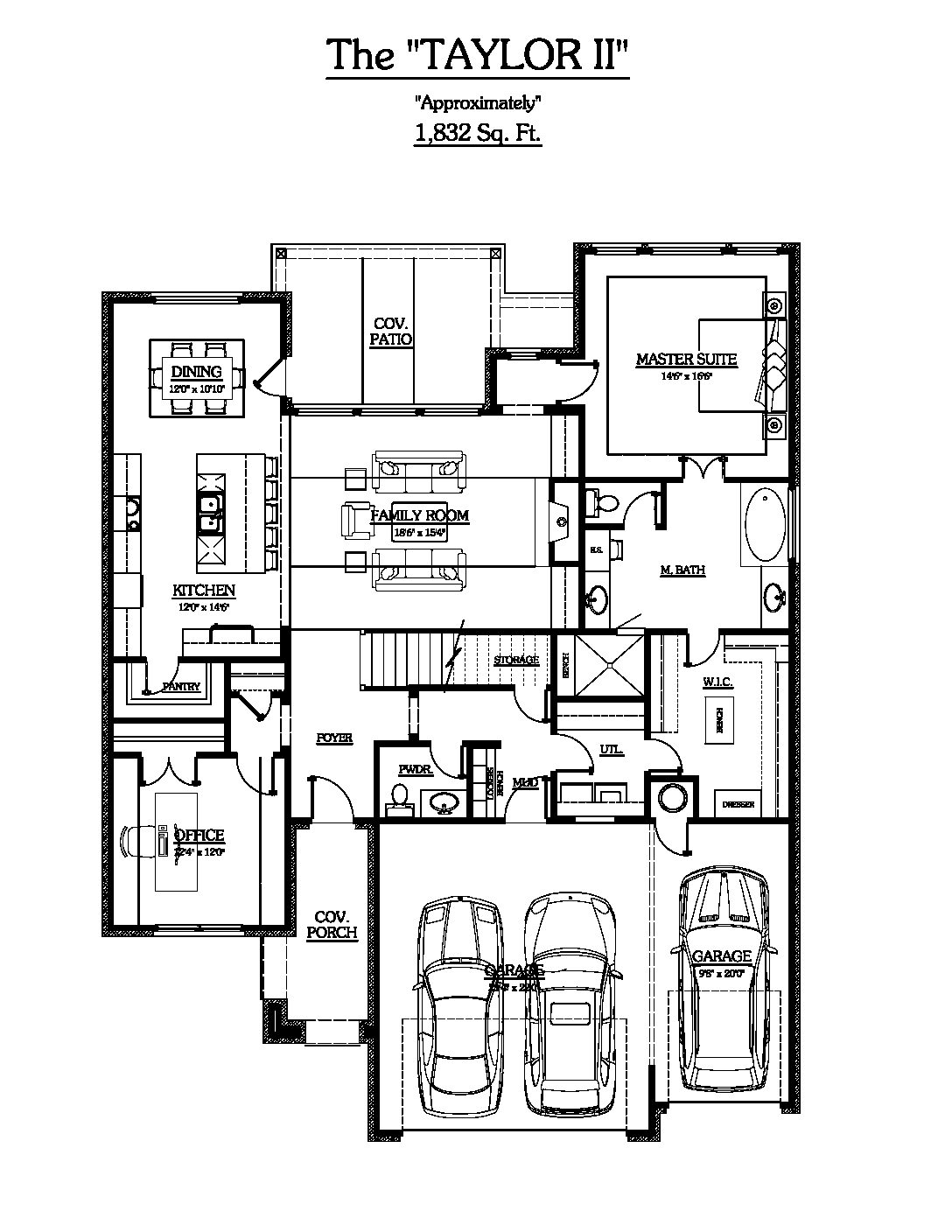
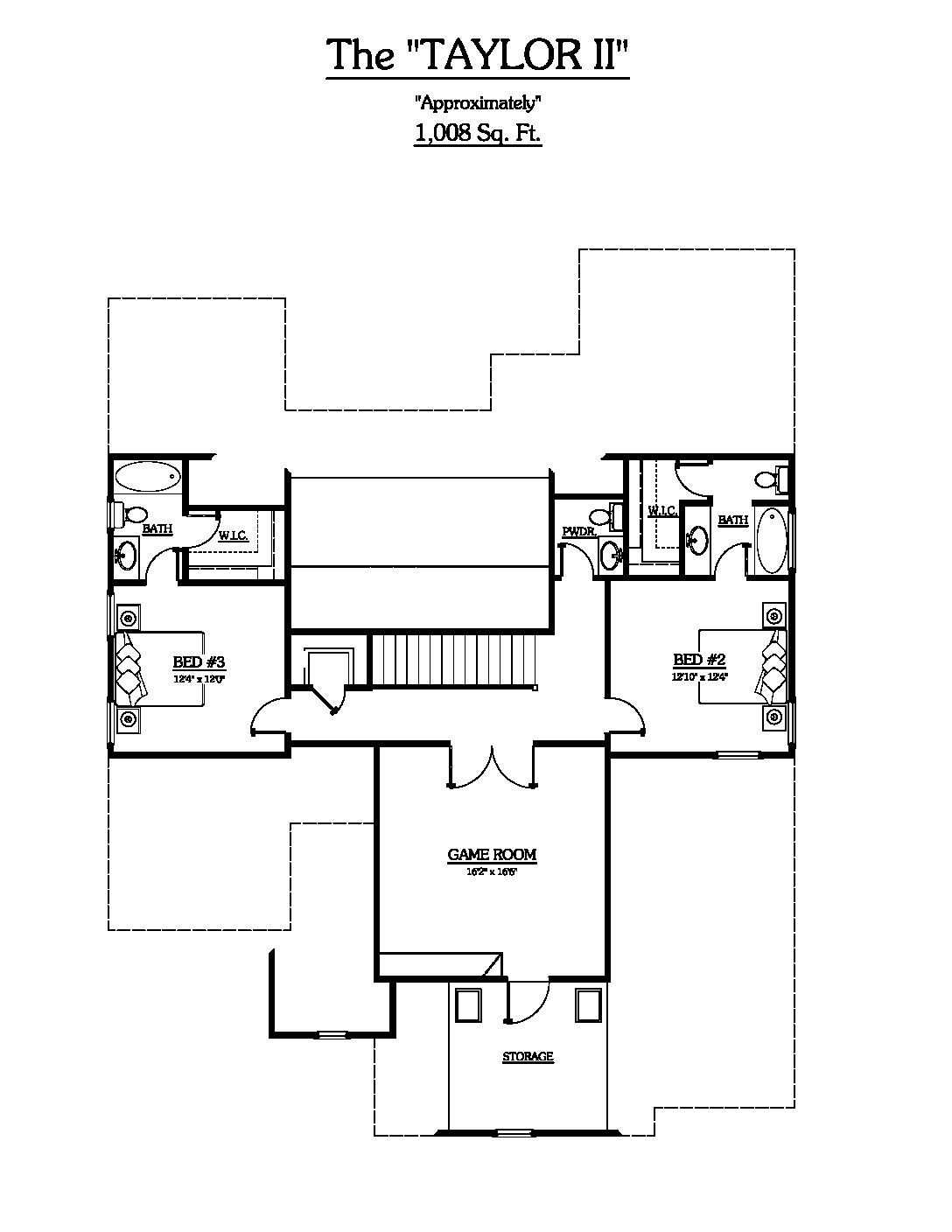
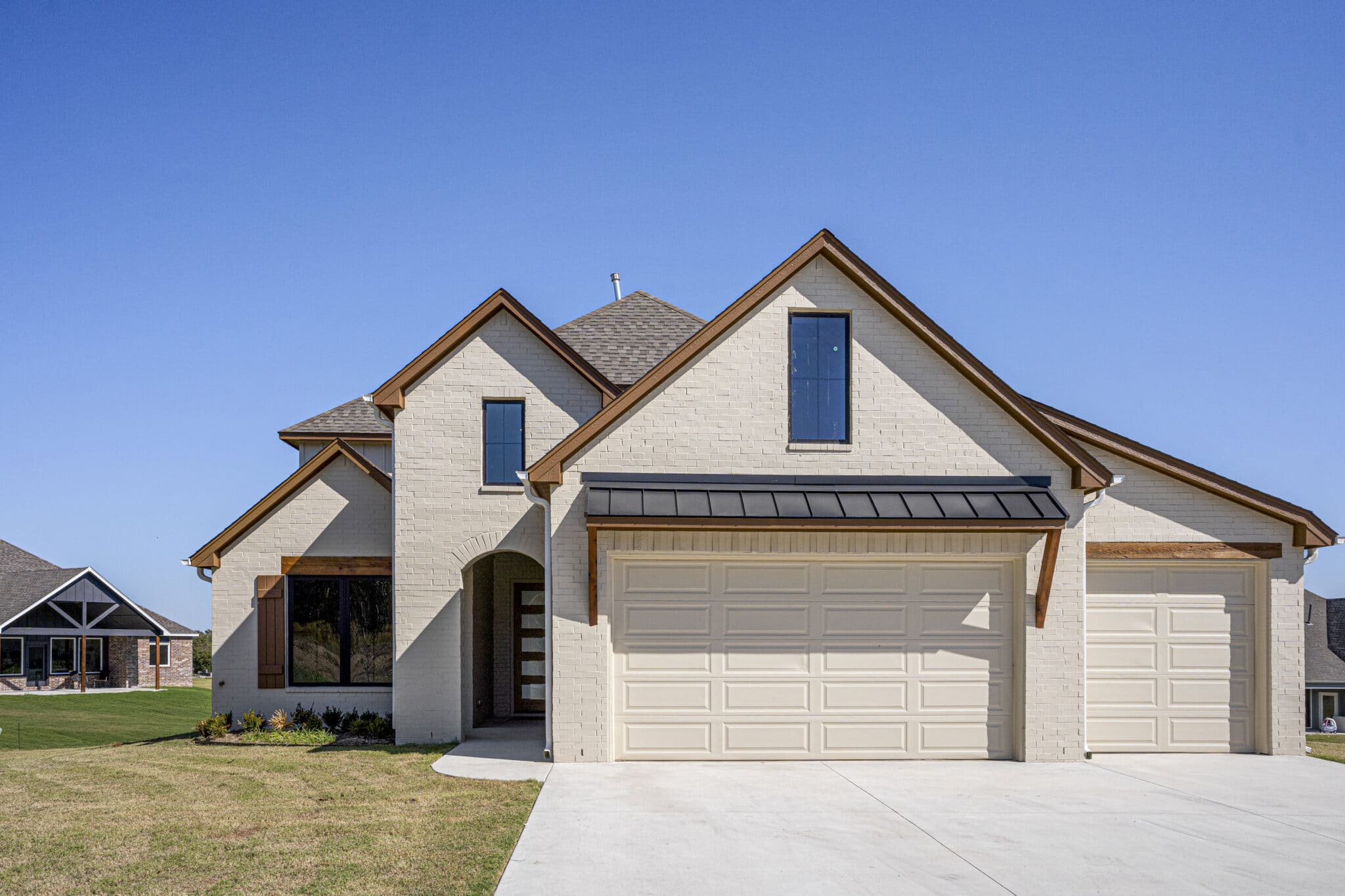
The TAYLOR II plan is a 2 story, 3 bedroom, 3 full and 2 half bath.
This plan features a large family room downstairs, and a large game room upstairs, as well as a roomy 3 car garage.
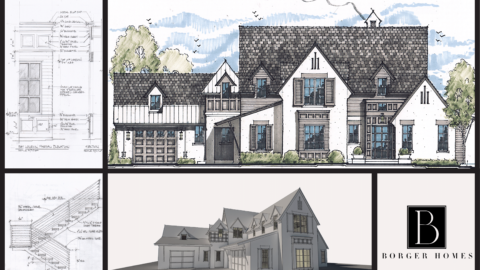
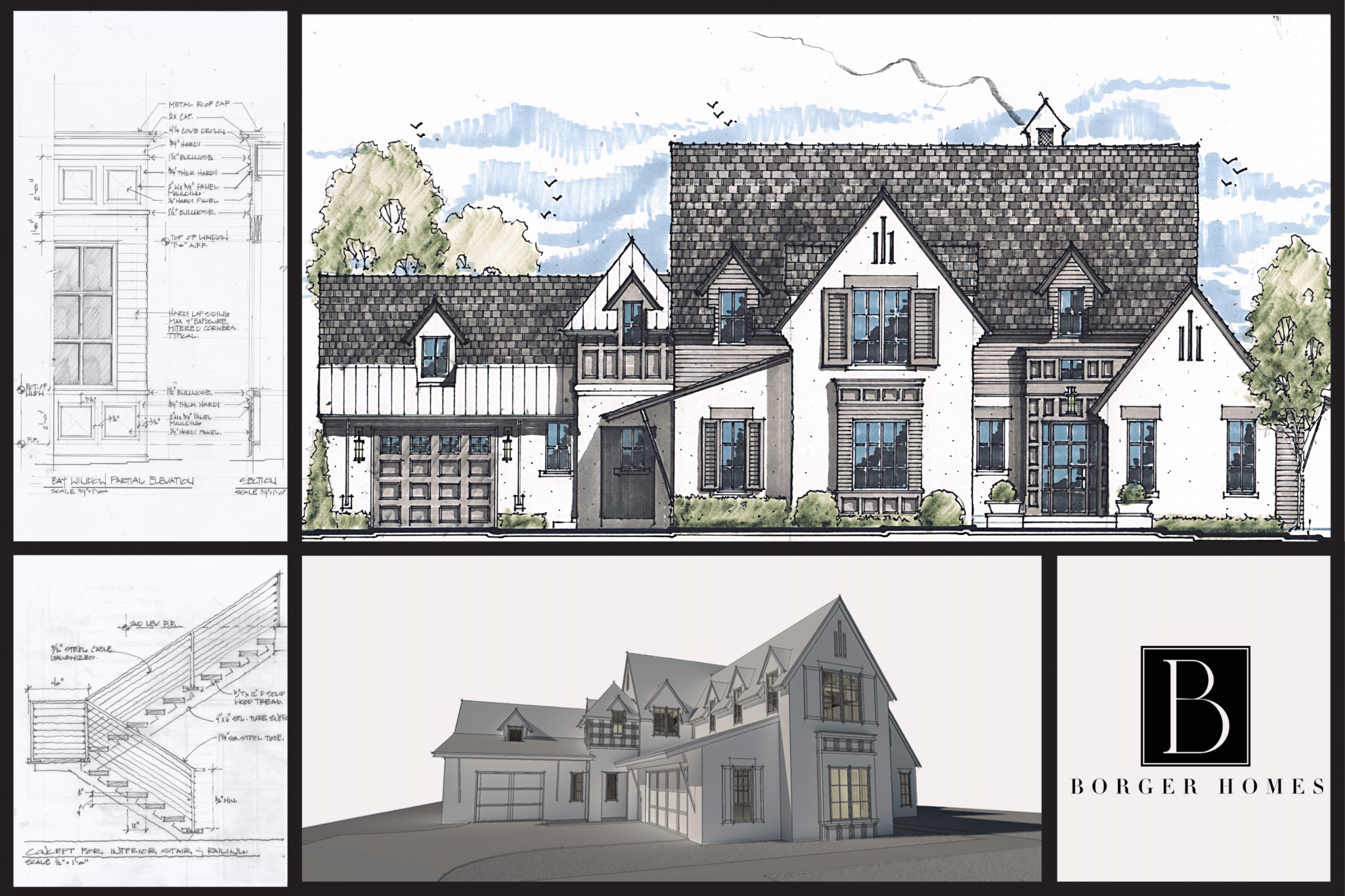
We can custom design a home, or modify existing floor plans to meet your dreams.
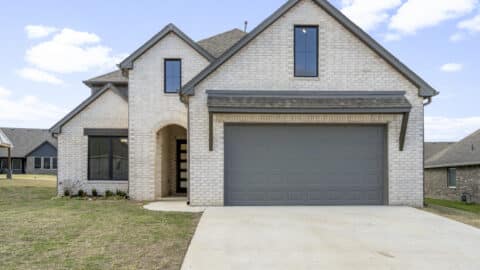
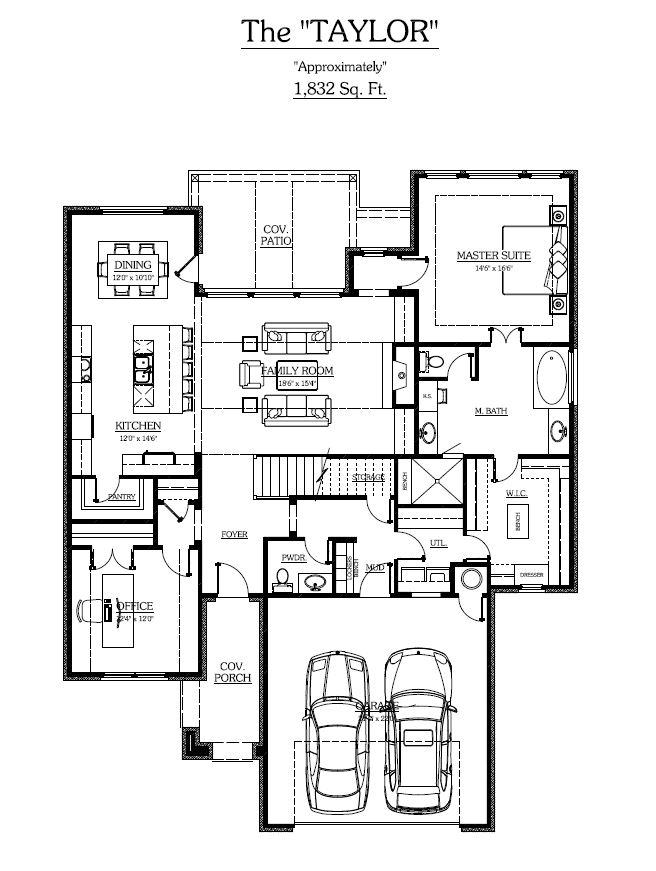
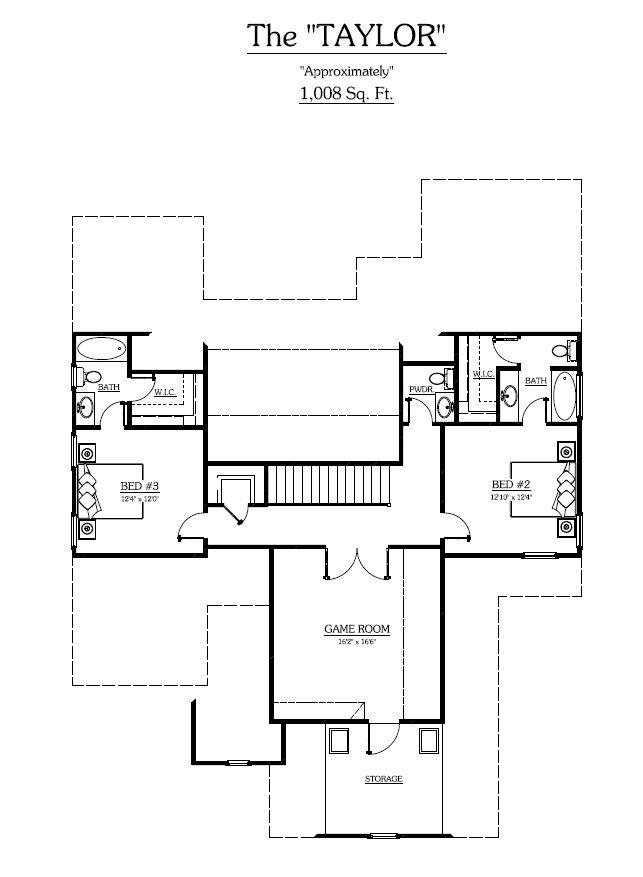
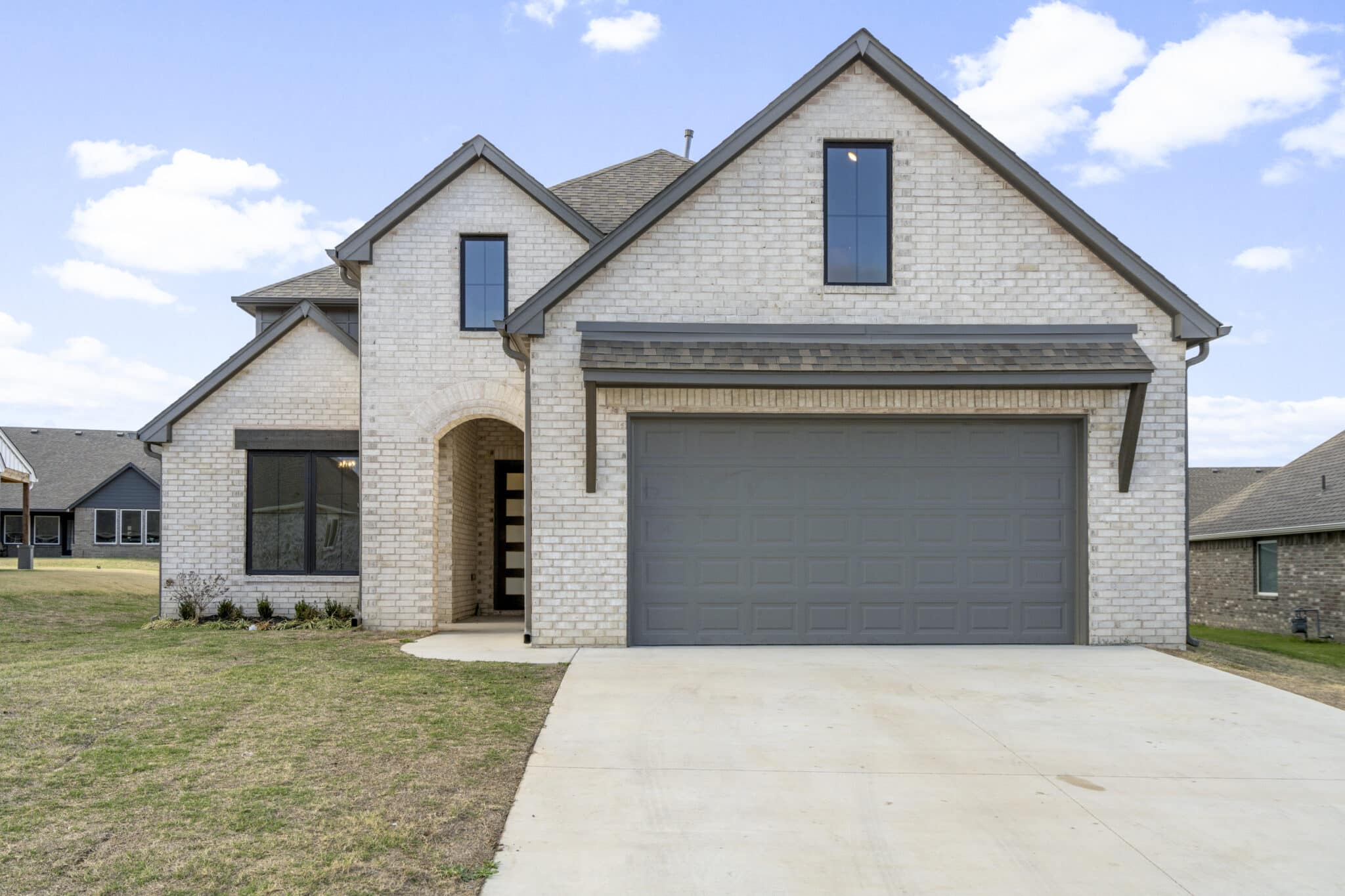
The TAYLOR plan is a 2 story, 3 bedroom, 3 full and 1 half bath with a two car garage.
This plan features a large game room upstairs and an additional office downstairs/
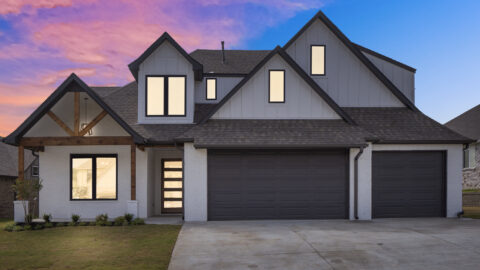
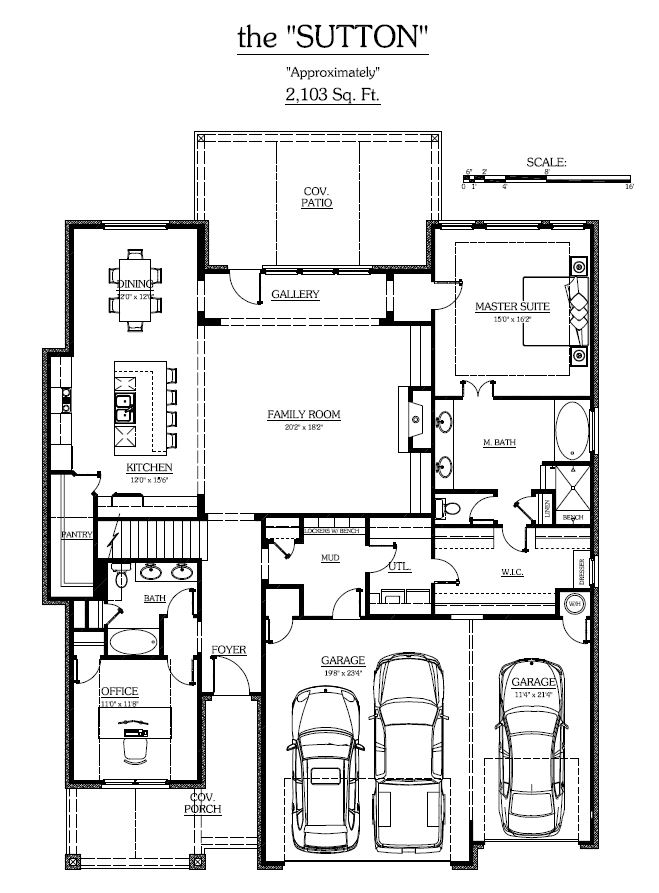
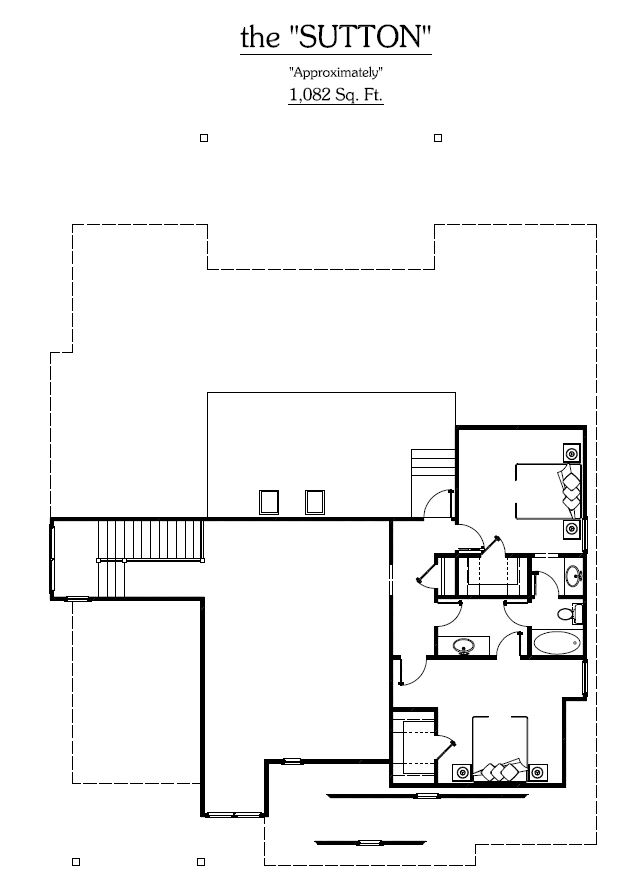
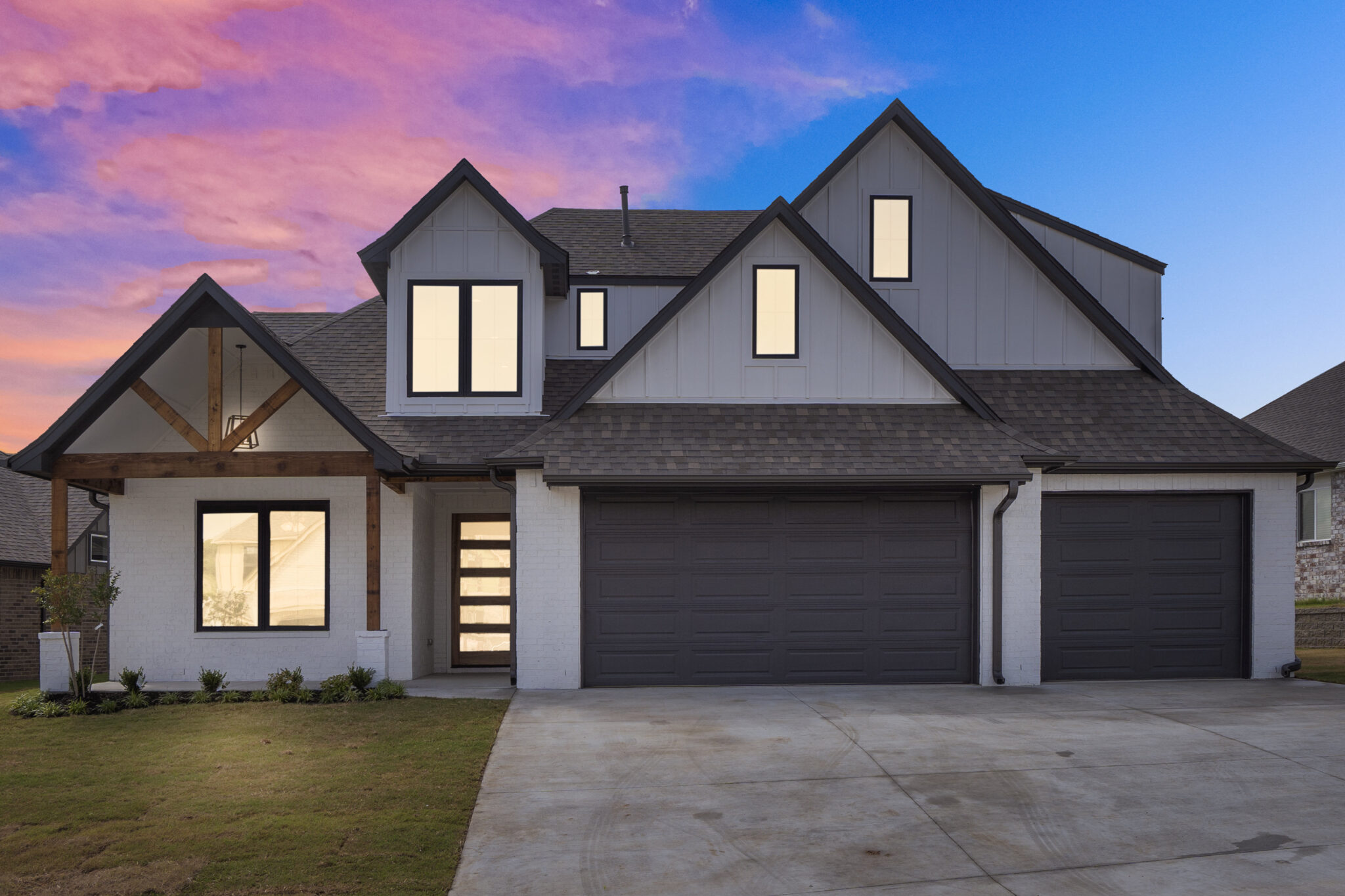
The SUTTON is a large 3 bedroom, 3 bathroom design with a large game room area and additional office space.
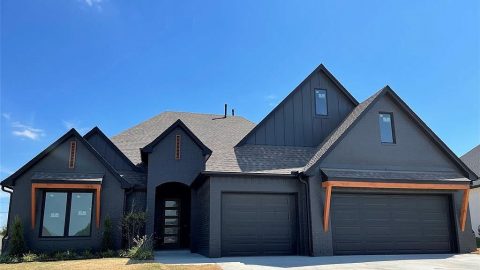
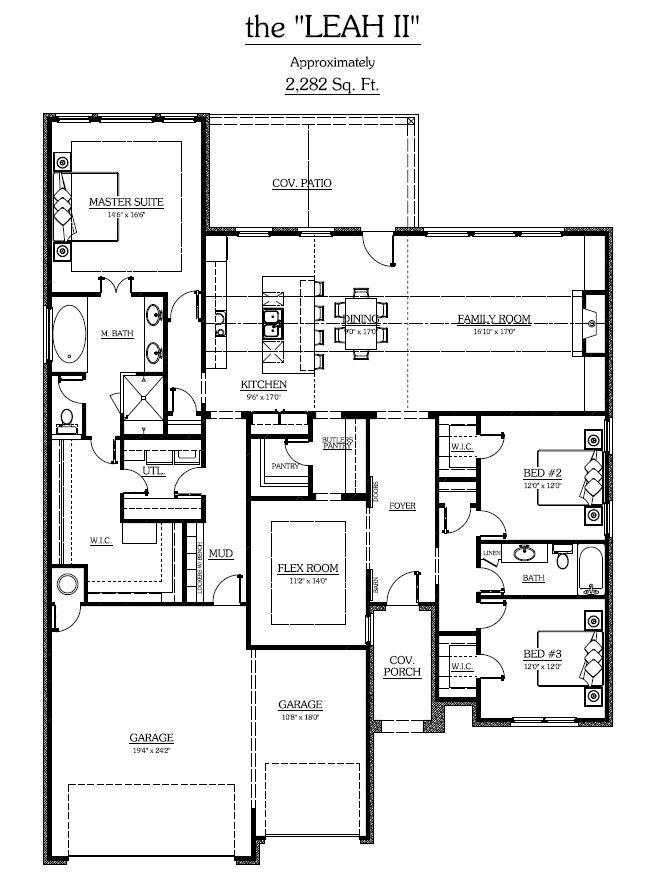
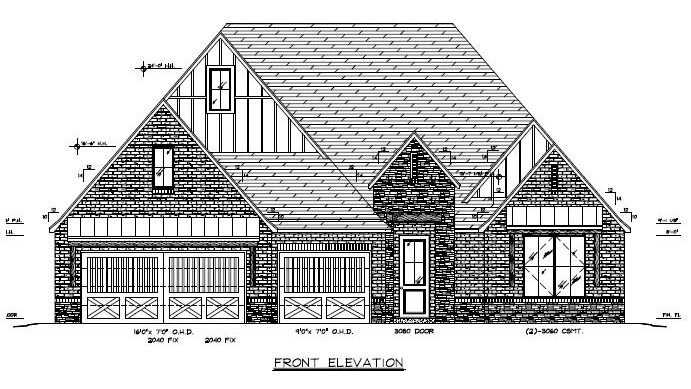
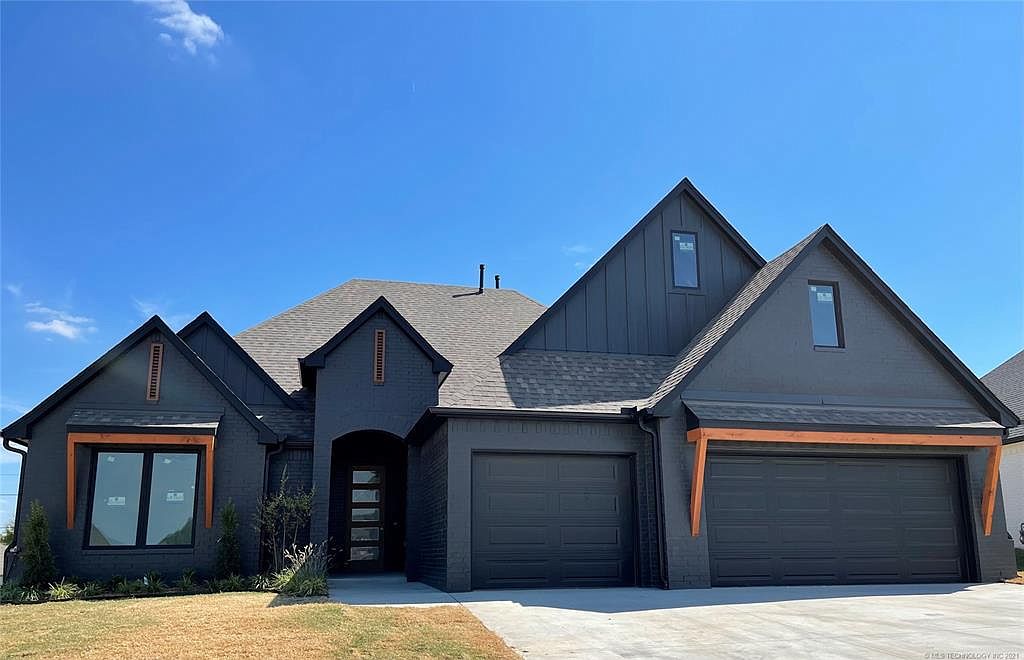
The LEAH II plan is a 3 bedroom, 2 bath single story home that features a butlers pantry and additional flex room
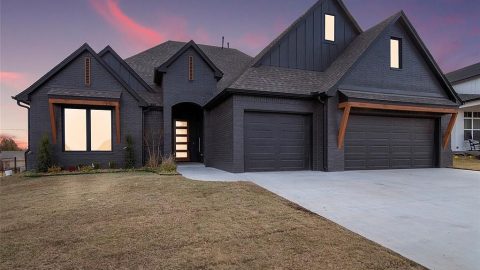
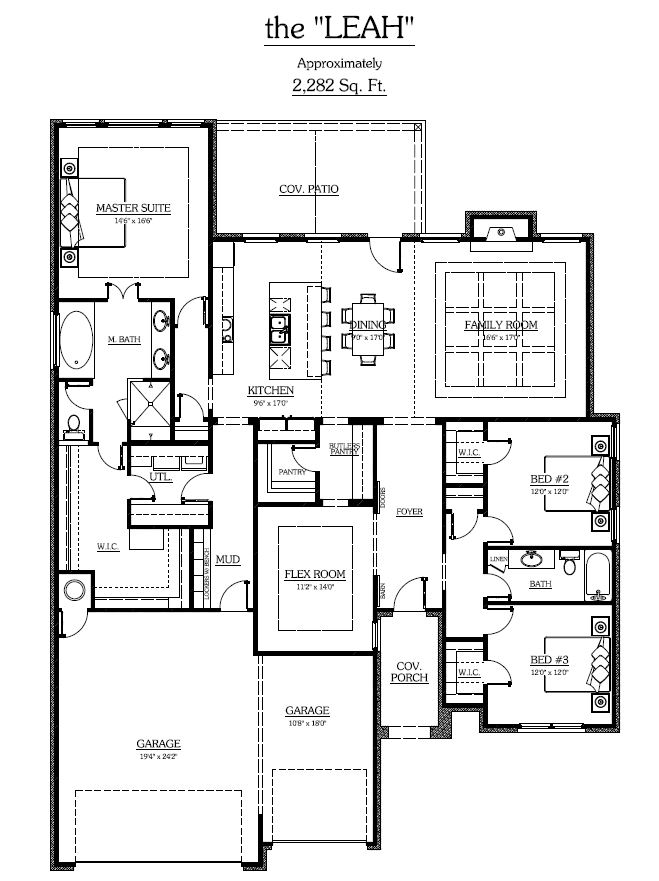
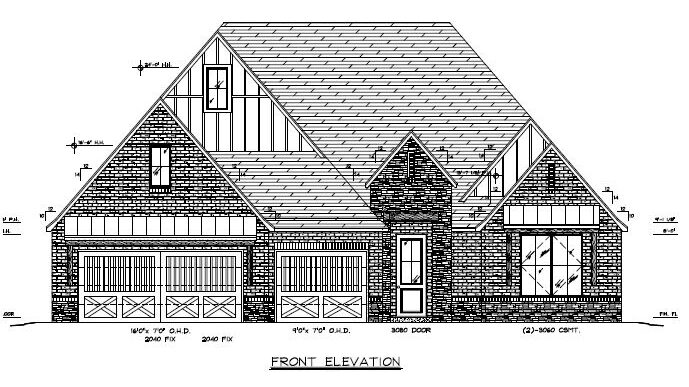

The Leah is a 3 bed, 2 bath home featuring a butlers pantry and flex room.
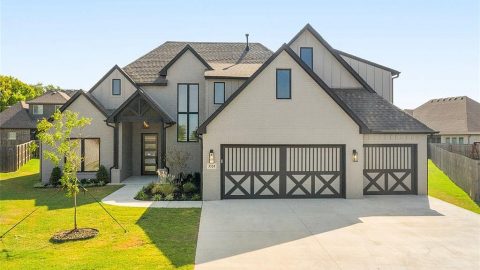
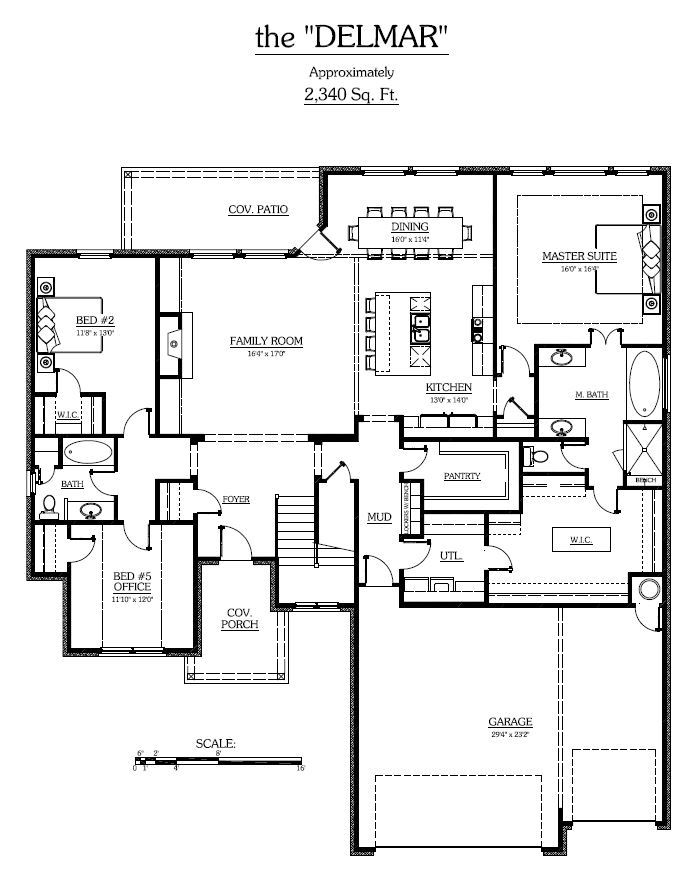
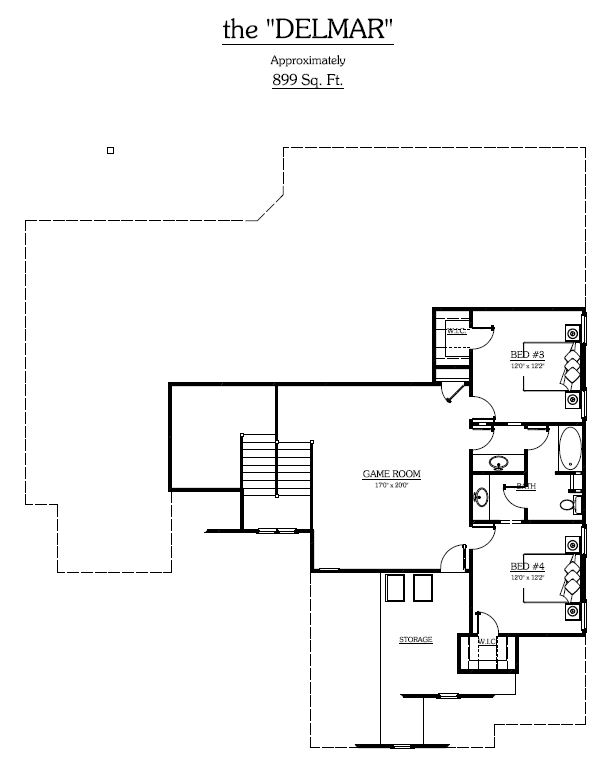
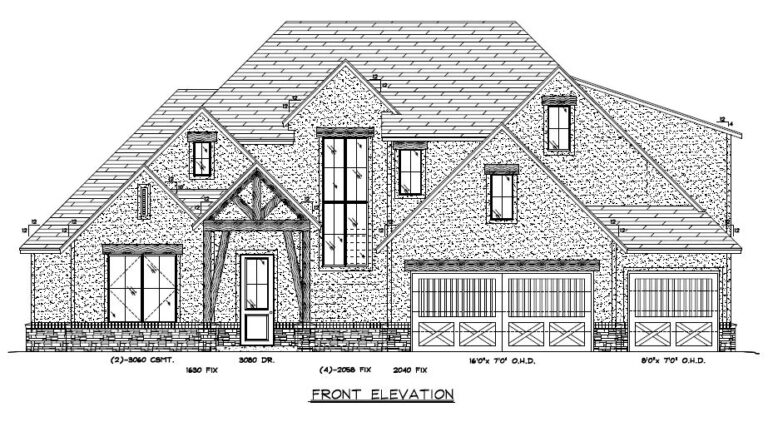

The Delmar Plan is a 5 bedroom, 3 bath home with a 3 car garage.
This 2 story home features a large upstairs game room fit for any size family.
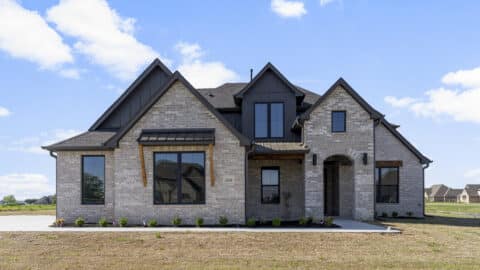
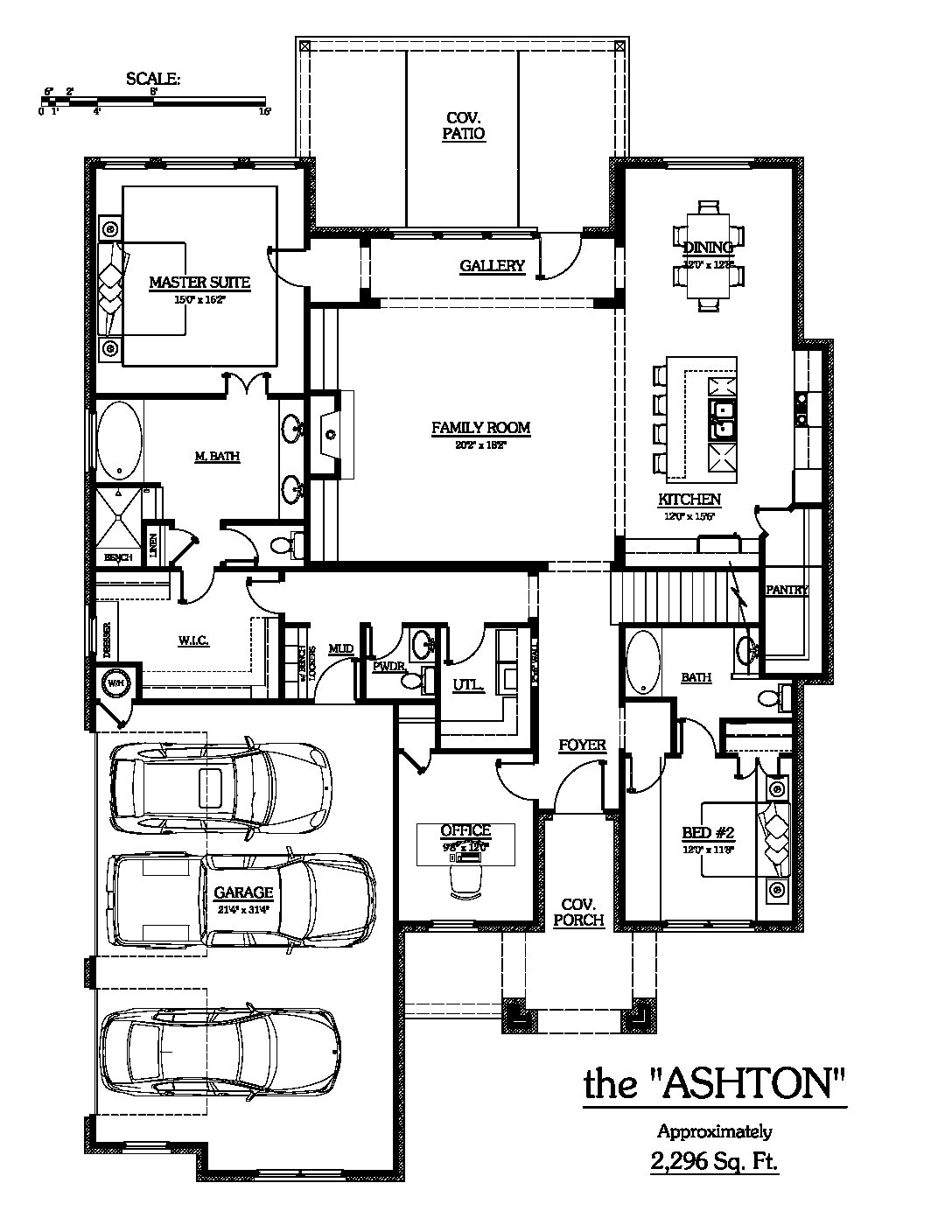
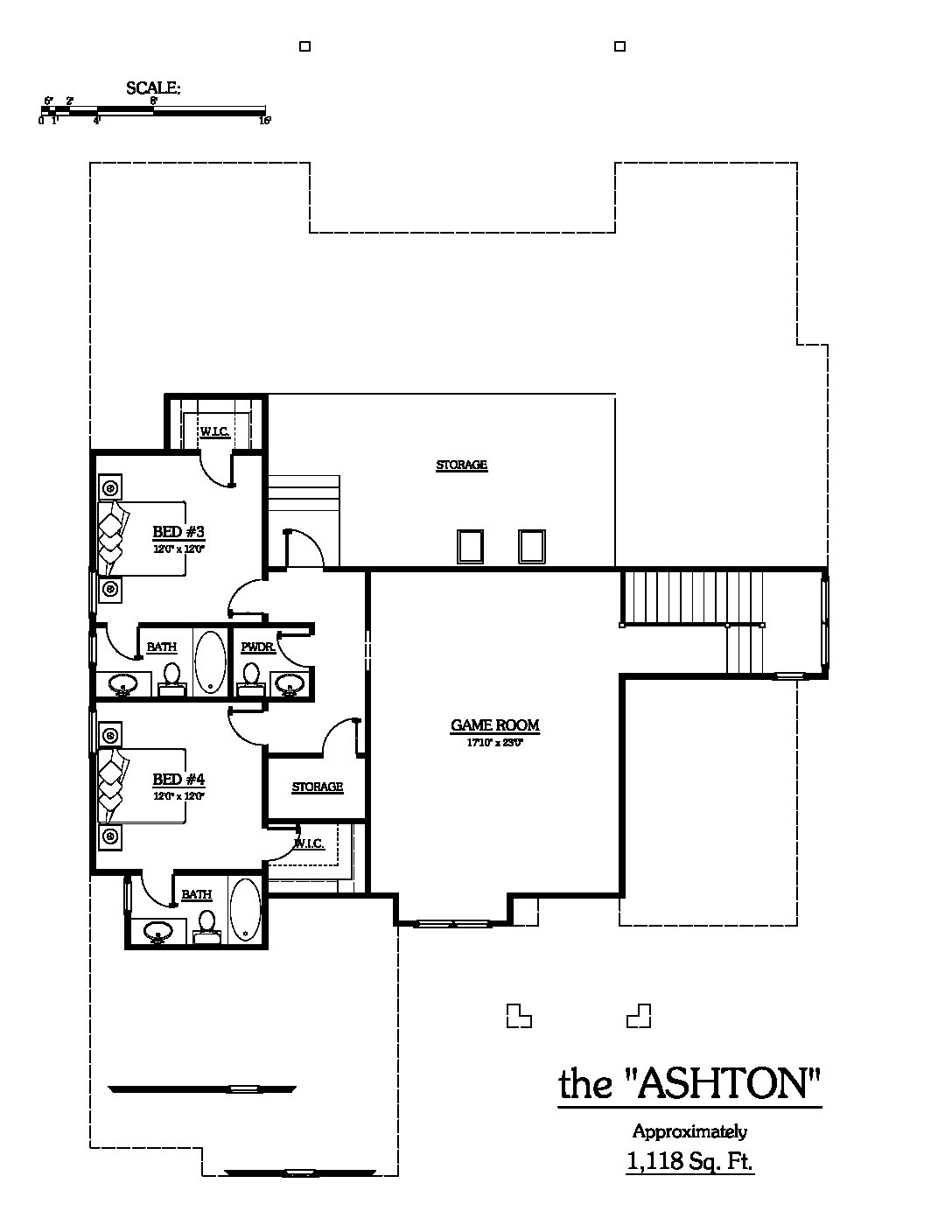
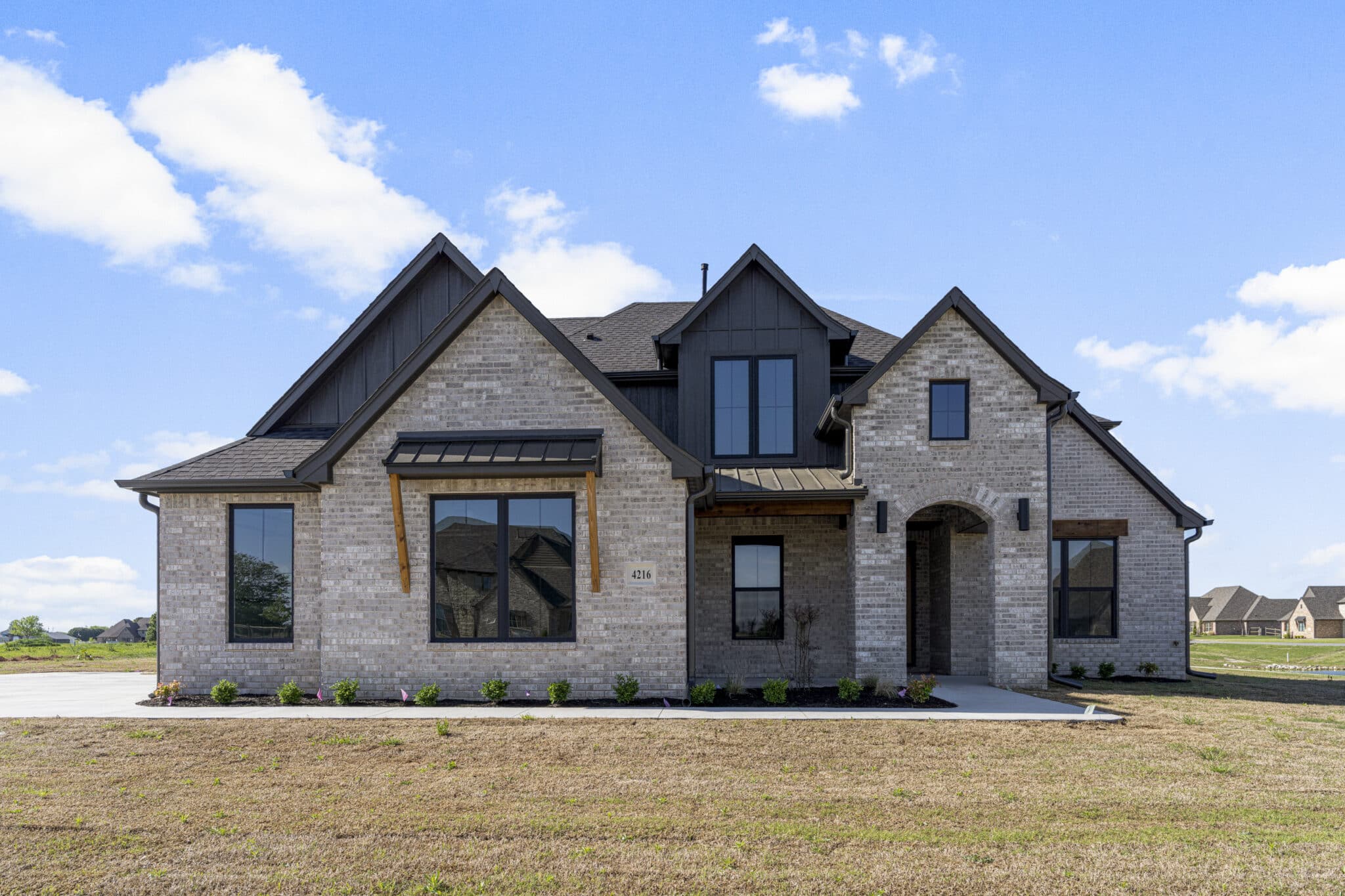
The Ashton is a 4 bed room 4 full bath, and 2 half baths plan.
This plan features a large family room downstairs, and a large game room upstairs, as well as a roomy 3 car garage.
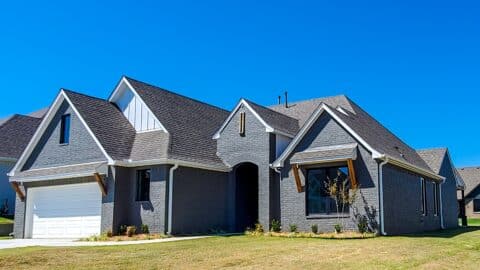
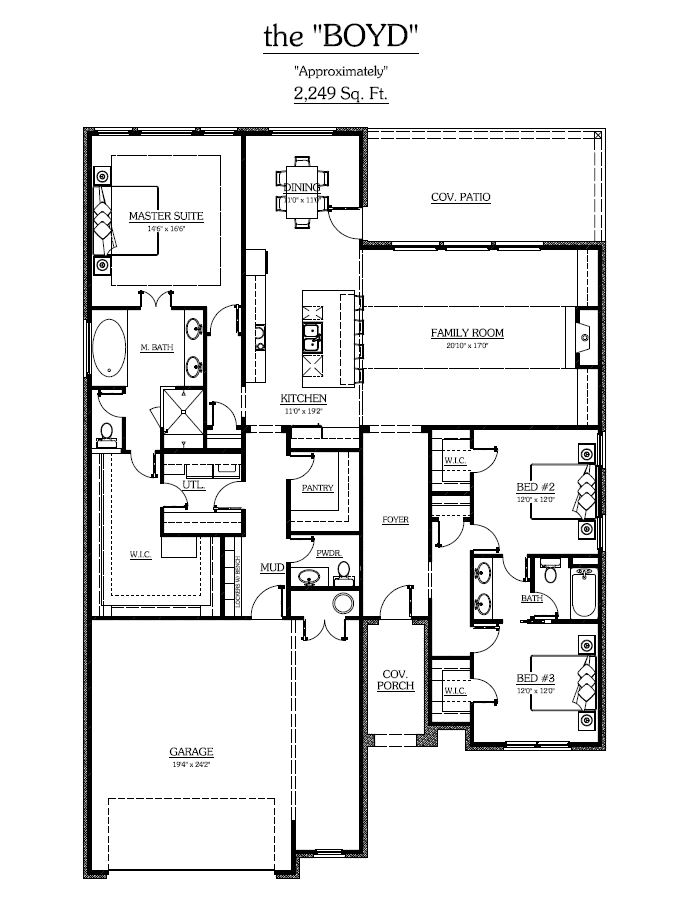
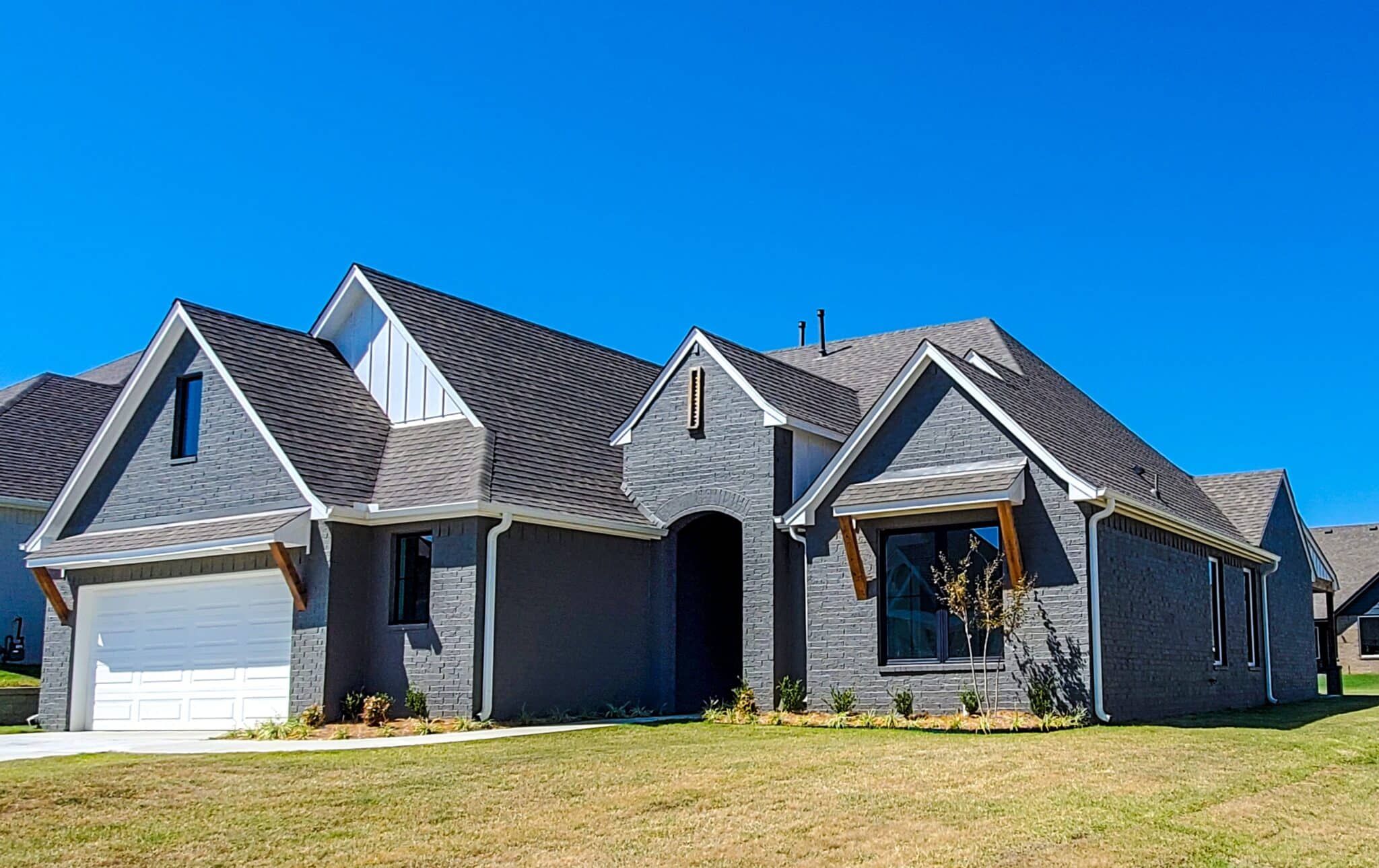
The Boyd is a 3 bedroom, 2 full and 1 half bath.
The Boyd features a large family room, as well as roomy 2 car garage with additional storage/work space.
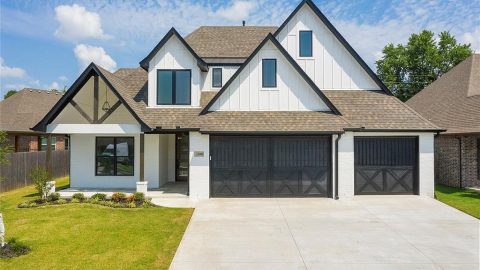


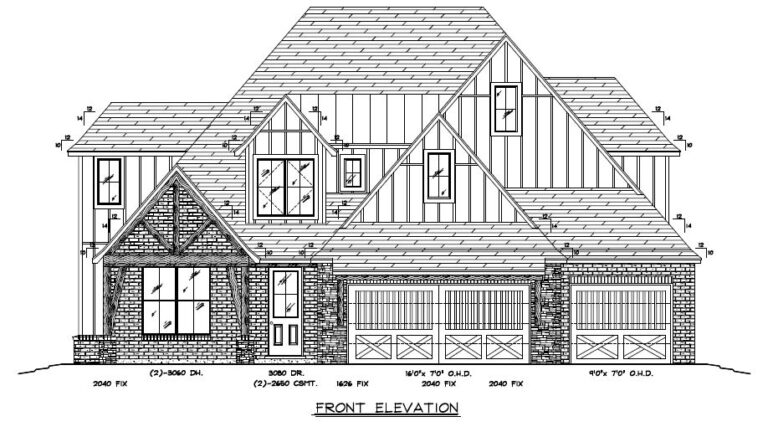

The Candace is a 2 story 3 bedroom with an additional space for an office. It has 4 bathrooms and a comfortable 3 car garage.